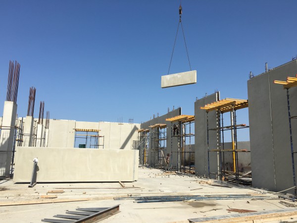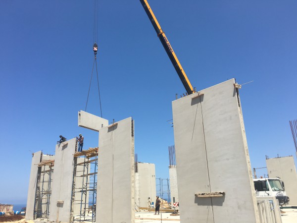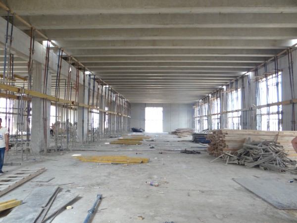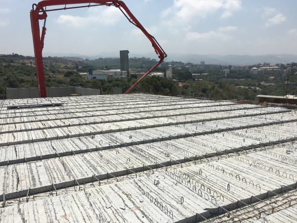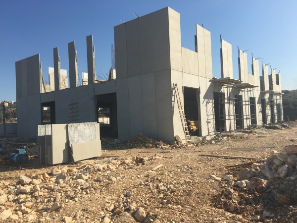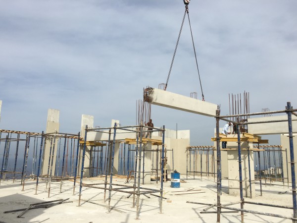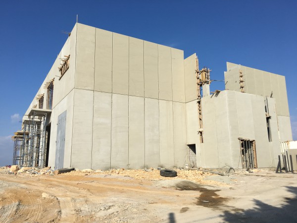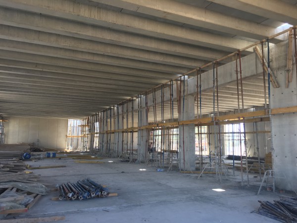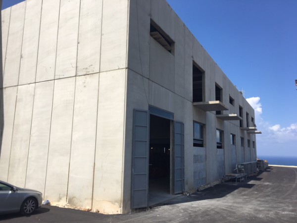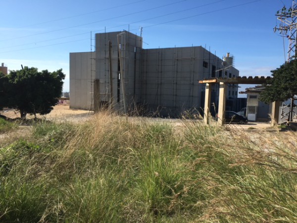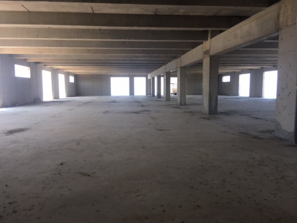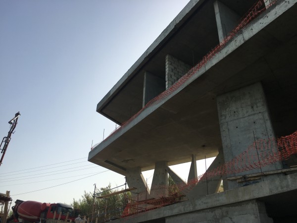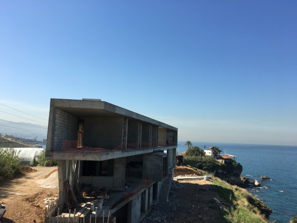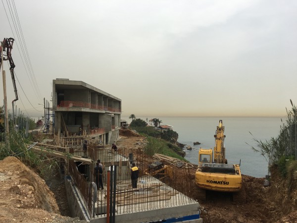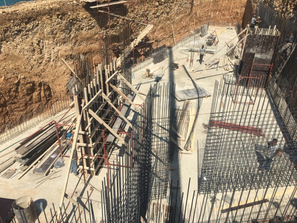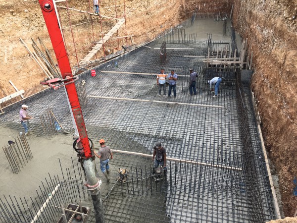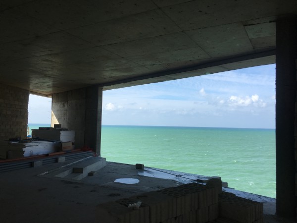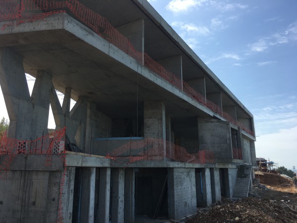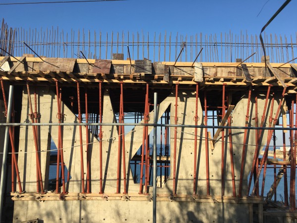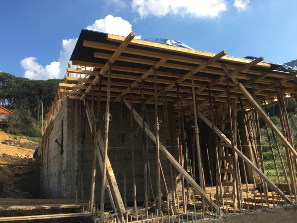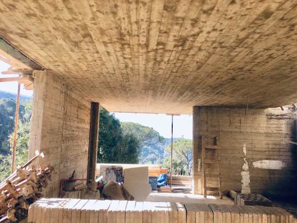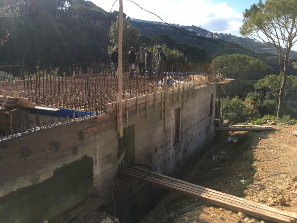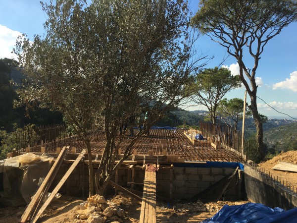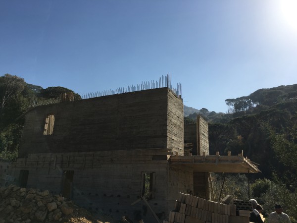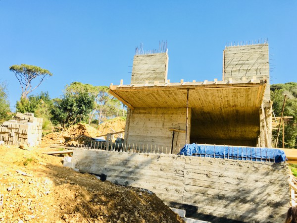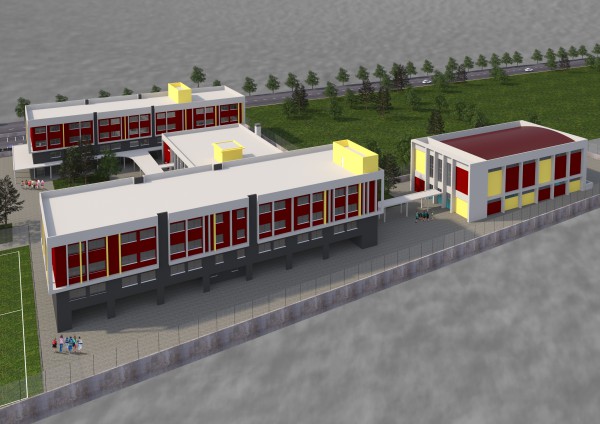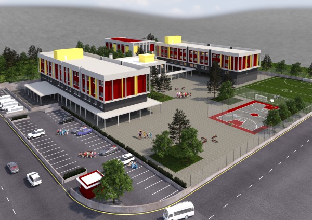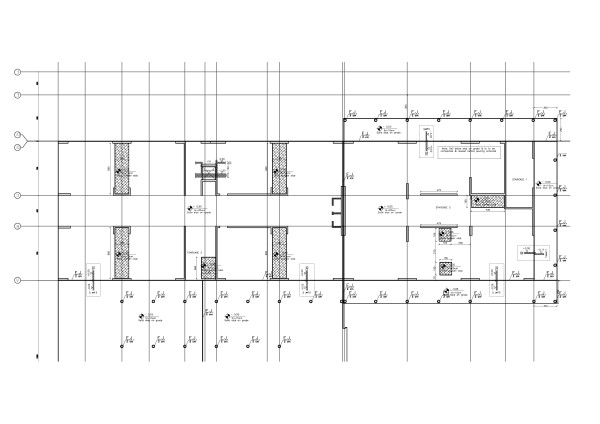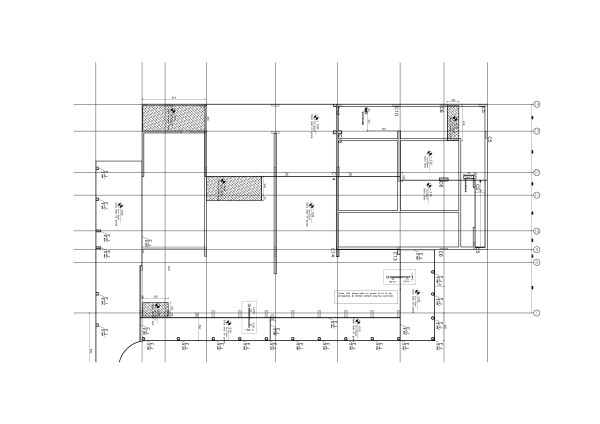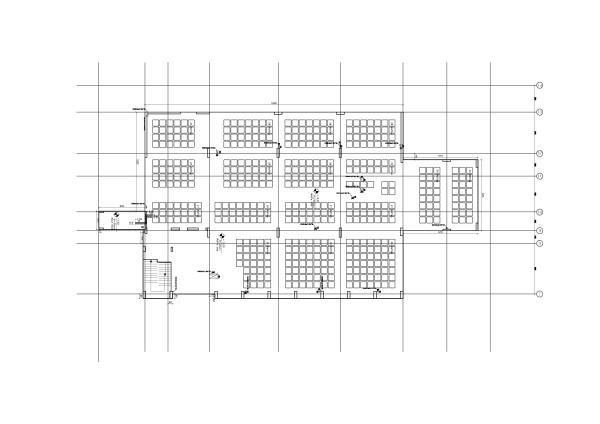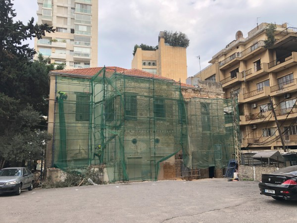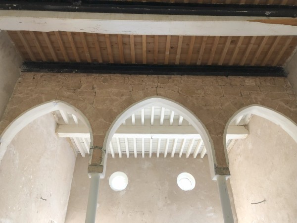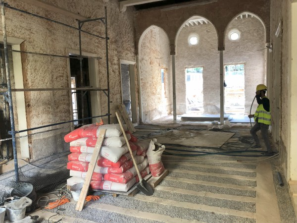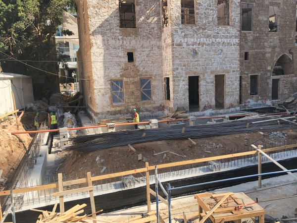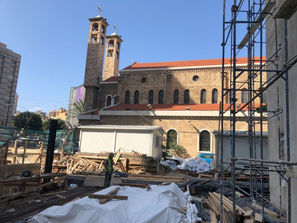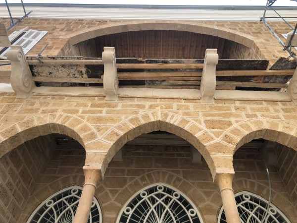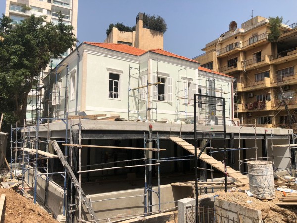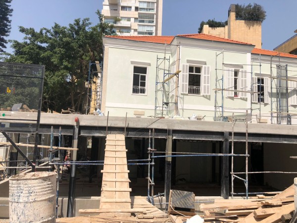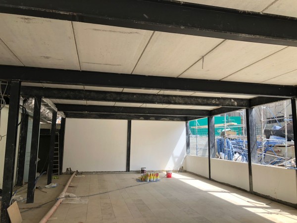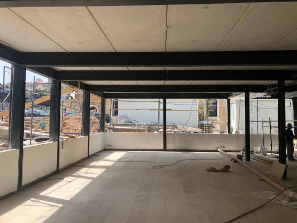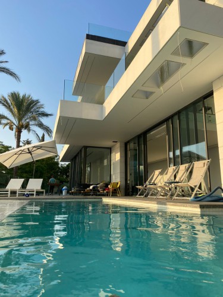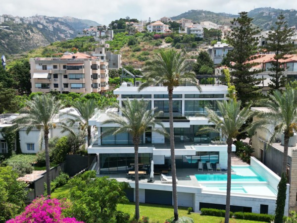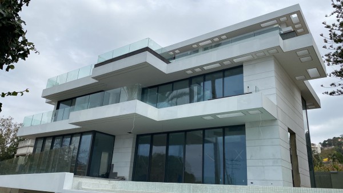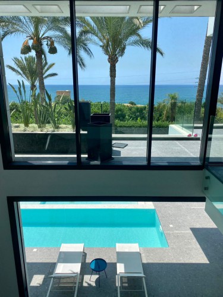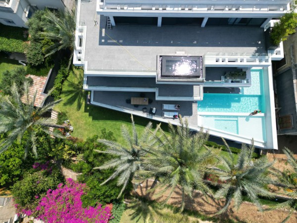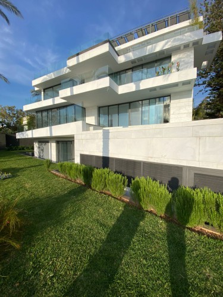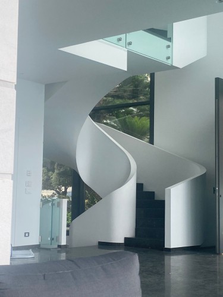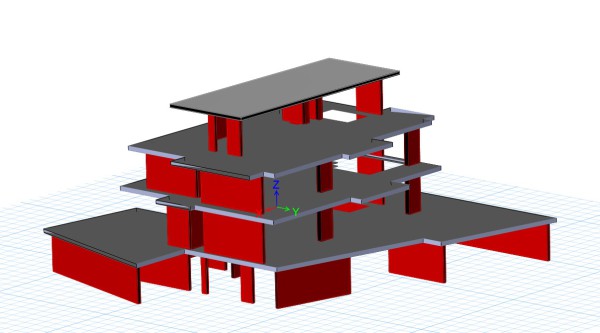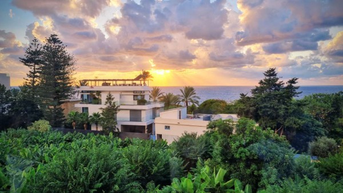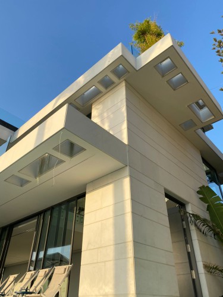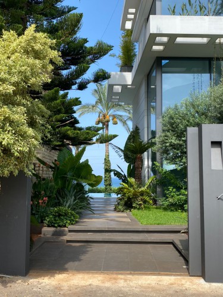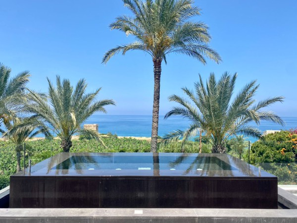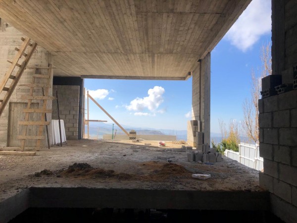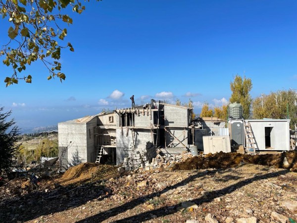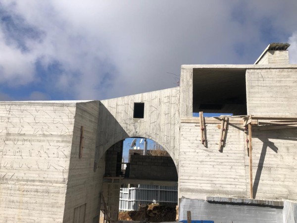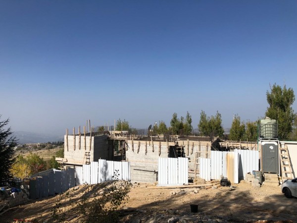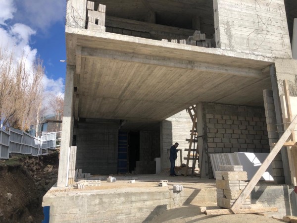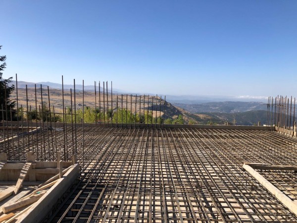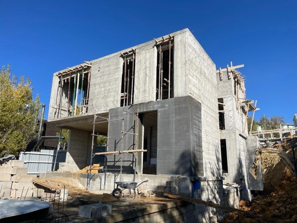-
Innovative precast engineering for a two-story industrial structure with long spans and high loads.
-
Aesthetic industrial feel with cost-optimized concrete finish on walls.
-
Sustainable and efficient construction using precast elements, reducing waste, and showcasing environmental responsibility.
This industrial facility in Amchit showcases the structural advantages of precast reinforced concrete, delivering large-span industrial floors designed to withstand high loads with maximum efficiency. The building features long-span prestressed beams, minimizing intermediate supports to enhance operational flexibility and optimize usable space.
The structural system is supported by a deep foundation solution, including pile foundations, ensuring stability on challenging soil conditions and seamlessly integrating industrial pits. Precast wall panels with a concrete finish provide a cost-efficient, durable, and low-maintenance enclosure, maintaining the industrial aesthetic while meeting stringent performance requirements.
By leveraging precast construction techniques, this project achieves faster execution, reduced material waste, and enhanced structural precision. Our engineering expertise ensures a high-performance, sustainable, and future-proof industrial facility, setting new benchmarks in industrial construction.
Presenting the Mediterranean Seaside Villa and Extension House: A DHP Architects' Design Enhanced by Beirut Structure's Expert Structural Engineering!
This stunning reinforced concrete villa and extension house sit gracefully along the enchanting Mediterranean coast. Beirut Structure's technical prowess was instrumental in overcoming unique challenges like discontinuous vertical elements and significant cantilevers, resulting in a secure and enduring masterpiece. Seamlessly integrating architectural brilliance and structural engineering ingenuity, the design harmonizes flawlessly with the natural landscape, exemplifying the pinnacle of form and function. Explore the future of structural excellence with us, as we redefine coastal living through precision engineering.
- Mediterranean Seaside Villa & Extension: Designed by DHP Architects, Engineered by Beirut Structure.
- Expertly overcome challenges: Discontinuous vertical elements, significant cantilevers.
- Seamless integration of architecture and engineering, redefining coastal living.
Nestled in Mount Lebanon, the Mountain Valley Chalet exemplifies structural excellence. Beirut Structure, in collaboration with DHP Architects, designed this two-story reinforced concrete structure to blend seamlessly with its natural surroundings while ensuring durability and efficiency.
The chalet features a reinforced concrete frame with a double-wall system, integrating stone cladding for enhanced insulation and aesthetics. This design optimizes thermal and acoustic performance while maintaining structural integrity.
Built for longevity, the reinforced concrete ensures high load-bearing capacity and resilience, harmonizing with the landscape while withstanding environmental challenges.
Beirut Structure is proud to have contributed to this project, showcasing our commitment to engineering precision alongside DHP Architects’ visionary design.
- Mountain Valley Chalet: A stunning reference project nestled in Mount Lebanon's lush valleys.
- Meticulously designed by Beirut Structure in collaboration with DHP Architects.
- The double-wall system with stone finishing ensures both aesthetics and proper insulation.
Introducing a triumph of collaboration between visionary architect Joe Ingea and our expert structural engineering team: The Erbil School Structural Engineering Project in Iraq.
While the project's construction is still underway, the design phase stands as a completed testament to our dedication to excellence. This educational complex, comprised of three stately buildings, each spanning four meticulously crafted floors, is poised to become a cornerstone of Erbil's landscape.
Distinguished by our unwavering commitment to the highest structural engineering standards, this project embodies safety, durability, and innovation. The foundation of reinforced concrete, chosen for its unparalleled strength, assures the longevity of this educational haven for generations to come.
At the heart of our approach is the focus on creating safe and conducive environments for learning. Every detail, every beam and column, is meticulously crafted to exceed even the most rigorous of structural engineering standards for educational institutions.
The Erbil School Structural Engineering Project not only encapsulates our expertise but also our passion for shaping the future through engineering excellence. As the construction continues, we eagerly anticipate the moment when this visionary creation becomes a vibrant hub of knowledge, made possible by the fusion of architectural brilliance and unwavering structural integrity.
-
Collaborative Triumph: Architect Joe Ingea teams up with us for the Erbil School Structural Engineering Project.
-
Safety and Durability: Three 4-floor reinforced concrete buildings uphold the highest structural standards for lasting educational excellence.
-
Engineering Vision: Meticulously designed, this project showcases our unwavering commitment to pioneering engineering in school infrastructure.
Our firm is currently at the helm of the Saint Maron Church house renovation and multipurpose room extension project in Gemmayze, Beirut. Our primary focus is on preserving the historical value of the two-story sandstone house with minimal intrusion of new materials. We've implemented fiber mesh reinforcement for the walls and integrated timber and steel decks for floor strengthening, all while respecting the existing architectural aesthetics.
In parallel, our team is introducing a contemporary steel and precast concrete structure to serve as a versatile multipurpose room for the church community. This extension is designed to meet present-day requirements while maintaining a seamless visual integration with the traditional surroundings. Our commitment to this project reflects our dedication to preserving heritage and promoting structural integrity in architectural transformations. For further information, kindly reach out to us.
-
Structural engineering project led by our firm in partnership with DHP Architects for the renovation and extension of the Saint Maron Church House in Gemmayze, Beirut.
-
Preservation of the historic sandstone house, using fiber mesh for wall reinforcement and timber/steel decks for floor strengthening, respecting architectural authenticity.
-
Introduction of a modern steel and precast concrete structure to expand the multipurpose room, providing contemporary functionality while seamlessly blending with the existing architecture.
Nestled along the pristine Mediterranean coastline of Fidar, Lebanon, this modern villa redefines coastal living. Crafted entirely in reinforced concrete, this architectural masterpiece seamlessly merges elegance with resilience. Designed to make the most of its breathtaking seafront location, the villa boasts open spaces and terraces that gracefully protrude, creating a sense of airiness and connection with the natural surroundings.
The villa's concrete structure, not only robust and enduring, also serves as a canvas for innovative design. The spacious interiors are flooded with natural light, creating a harmonious interplay between indoor and outdoor spaces. The terraces, strategically positioned to capture the beauty of the sea, offer panoramic views and a serene retreat for residents. This modern villa stands as a testament to architectural ingenuity and a celebration of living in harmony with the Mediterranean's timeless allure.
-
Exquisite Modern Design: A reinforced concrete villa in Fidar, Lebanon, boasts a stunning, modern design that harmonizes with its Mediterranean seafront location, offering spacious, light-filled interiors.
-
Seamless Indoor-Outdoor Connection: The villa's open spaces and protruding terraces create a seamless connection with the natural surroundings, allowing residents to enjoy panoramic sea views and the soothing Mediterranean ambiance.
-
Durability and Elegance: Crafted entirely in reinforced concrete, this villa not only exudes elegance but also ensures long-lasting durability, making it a symbol of architectural excellence by the sea.
At Faqra Villa, we pride ourselves on blending cutting-edge architectural design with environmental harmony. Situated amidst the picturesque landscapes of Lebanon, our villa stands as a testament to modern design seamlessly integrated with nature's splendor.
Our villa boasts a state-of-the-art reinforced concrete structure meticulously crafted by the Beirut Structure engineering firm. This structure not only ensures durability and longevity but also facilitates multiple floors and spacious interior layouts, providing an unparalleled sense of space and freedom.
With large spans designed to maximize natural light and panoramic views, Faqra Villa offers residents a sense of openness and connectivity with the outdoors. Whether you're relaxing in the expansive living spaces or unwinding on the spacious terraces.
DHP Architects, renowned for their innovative and sustainable architectural designs, have conceptualized Faqra Villa to be a sanctuary of modern luxury and environmental consciousness. Collaborating with Beirut Structure, structural engineering firm, ensures that every aspect of the villa is crafted to perfection.
-
Architectural Excellence: Faqra Villa, designed by DHP Architects, showcases cutting-edge architectural design seamlessly integrated with its natural surroundings in Lebanon.
-
Reinforced Concrete Structure: Engineered by BeirutStructure, the villa features a durable reinforced concrete structure, facilitating multiple floors and spacious interiors while ensuring longevity.
-
Harmonious Environment: With big spans maximizing natural light and panoramic views, Faqra Villa offers residents an open and tranquil living experience, blending modern luxury with the beauty of the surrounding landscape.

