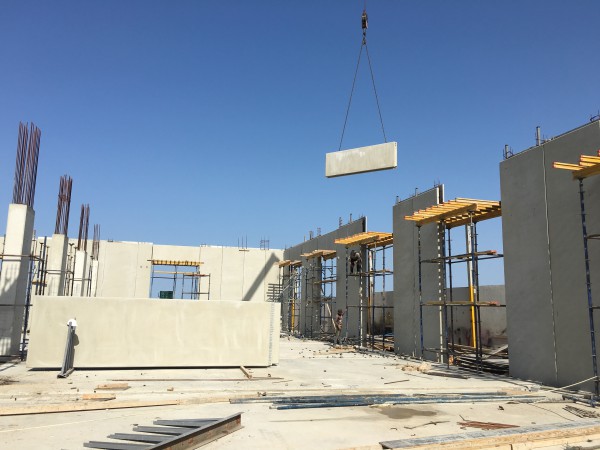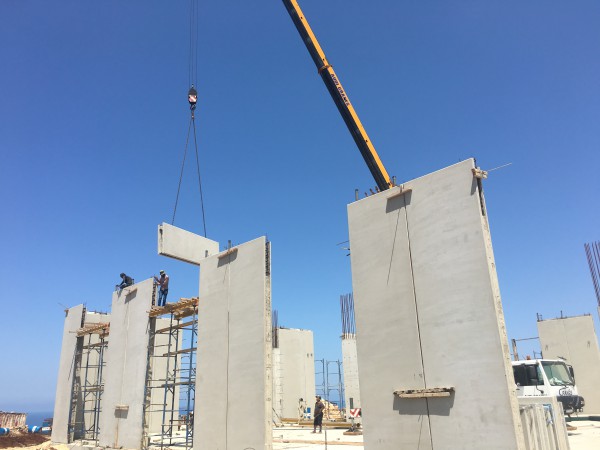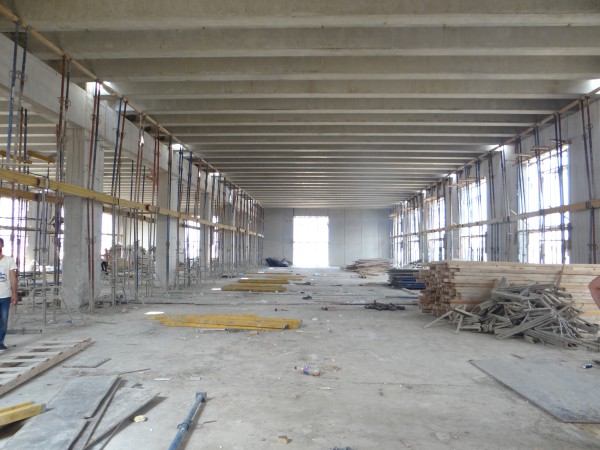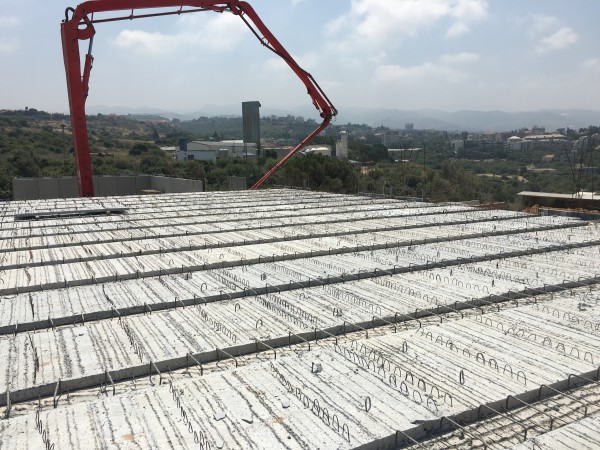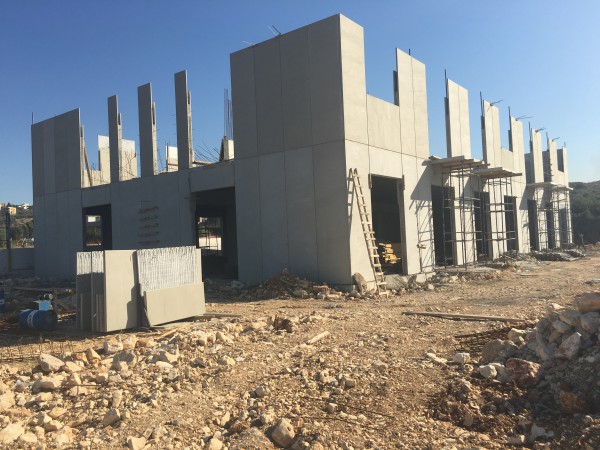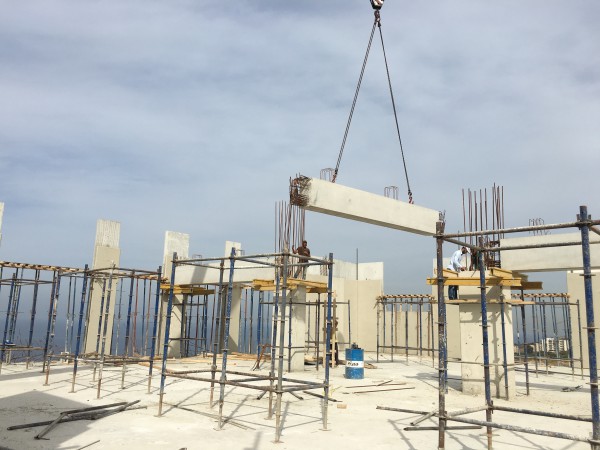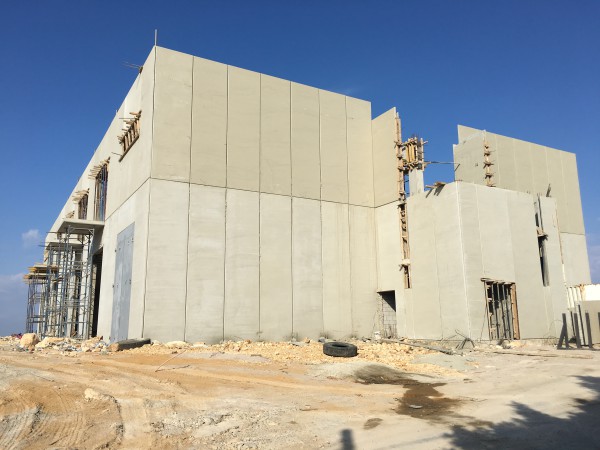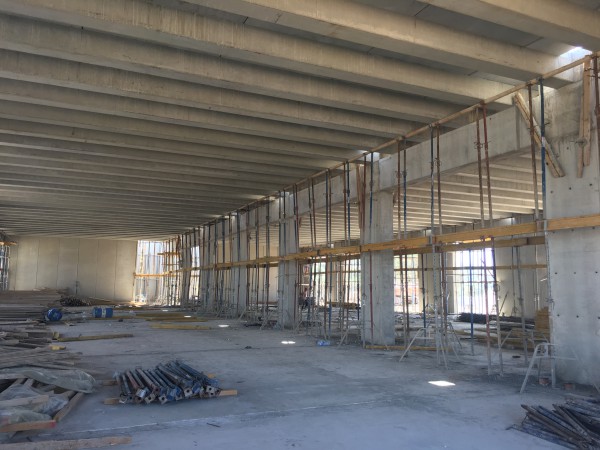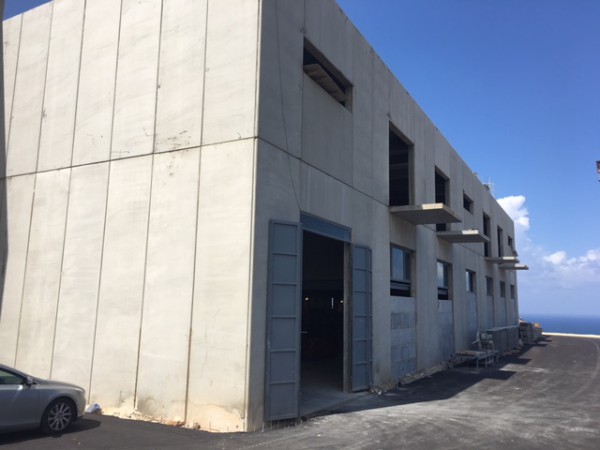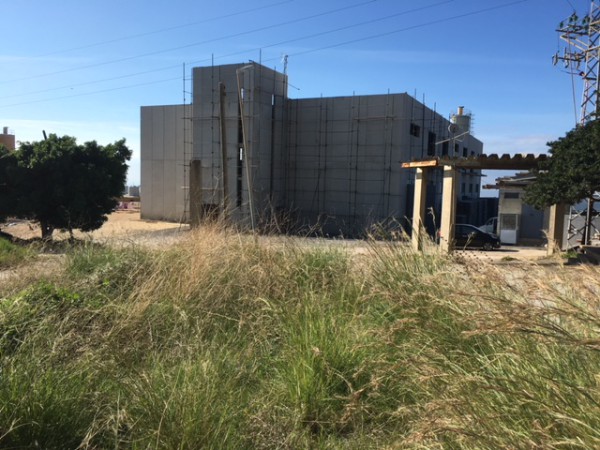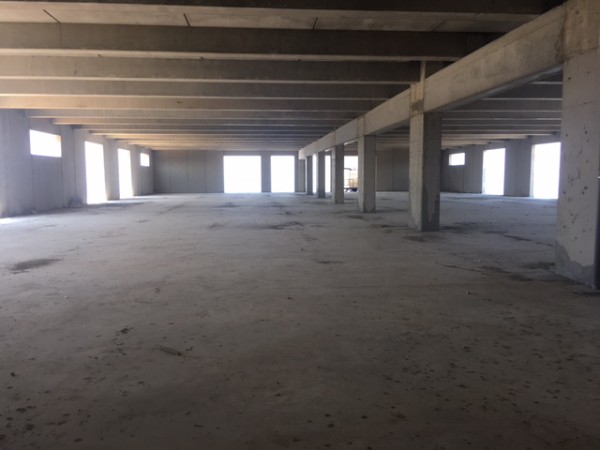-
Innovative precast engineering for a two-story industrial structure with long spans and high loads.
-
Aesthetic industrial feel with cost-optimized concrete finish on walls.
-
Sustainable and efficient construction using precast elements, reducing waste, and showcasing environmental responsibility.
This industrial facility in Amchit showcases the structural advantages of precast reinforced concrete, delivering large-span industrial floors designed to withstand high loads with maximum efficiency. The building features long-span prestressed beams, minimizing intermediate supports to enhance operational flexibility and optimize usable space.
The structural system is supported by a deep foundation solution, including pile foundations, ensuring stability on challenging soil conditions and seamlessly integrating industrial pits. Precast wall panels with a concrete finish provide a cost-efficient, durable, and low-maintenance enclosure, maintaining the industrial aesthetic while meeting stringent performance requirements.
By leveraging precast construction techniques, this project achieves faster execution, reduced material waste, and enhanced structural precision. Our engineering expertise ensures a high-performance, sustainable, and future-proof industrial facility, setting new benchmarks in industrial construction.

