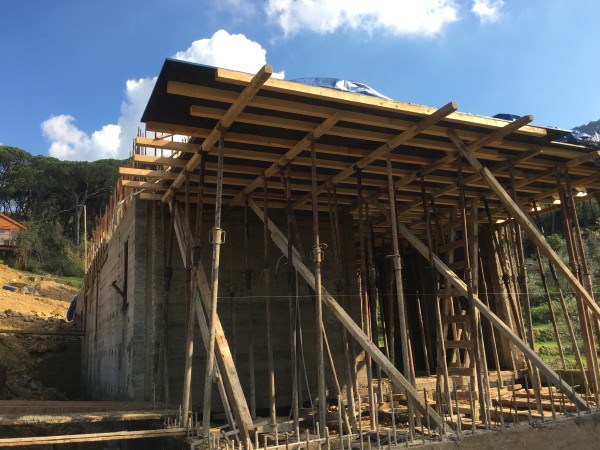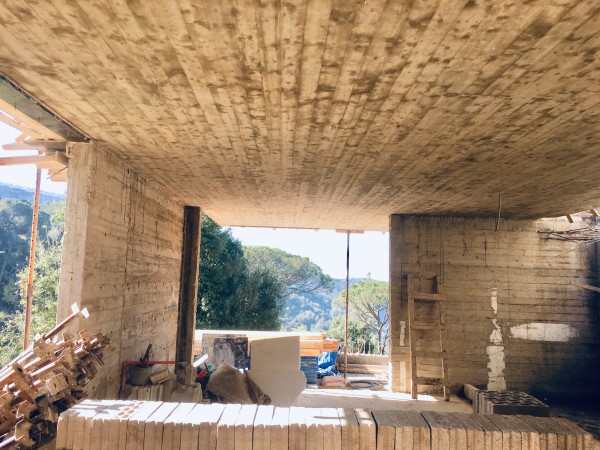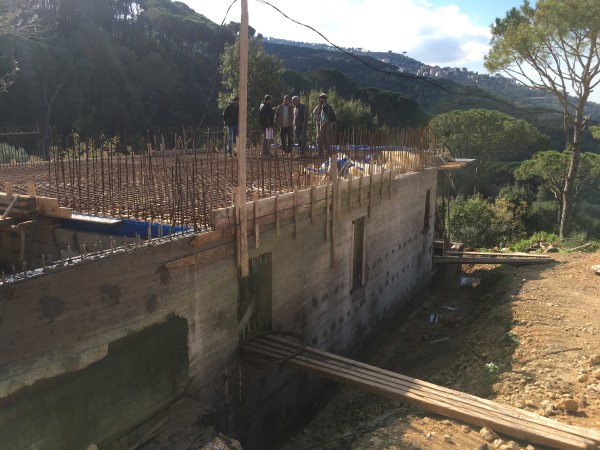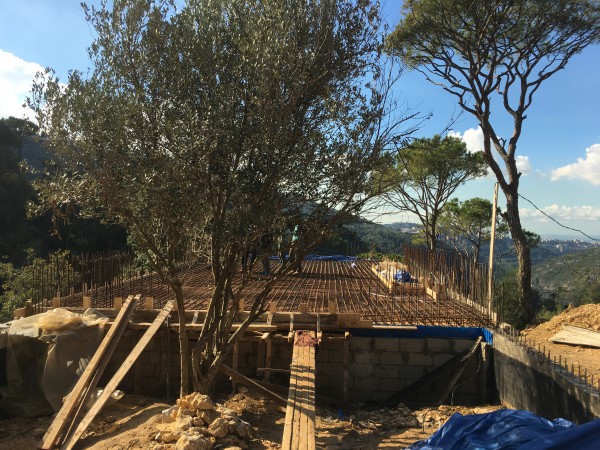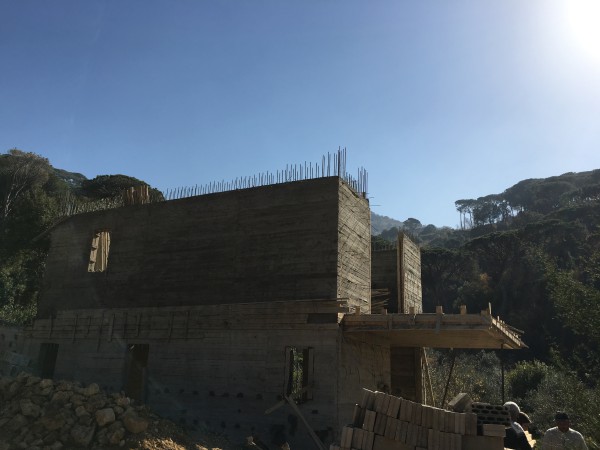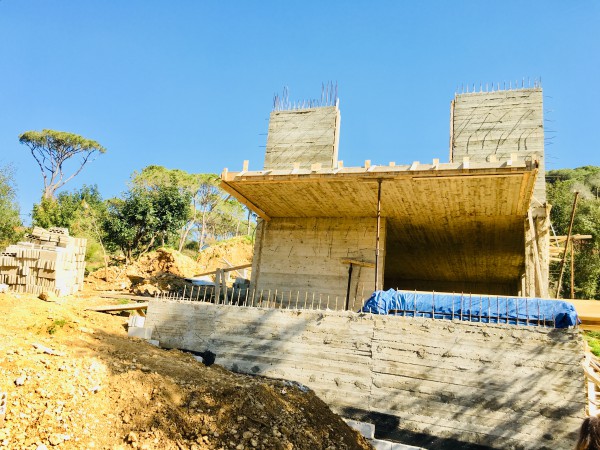- Mountain Valley Chalet: A stunning reference project nestled in Mount Lebanon's lush valleys.
- Meticulously designed by Beirut Structure in collaboration with DHP Architects.
- The double-wall system with stone finishing ensures both aesthetics and proper insulation.
Nestled in Mount Lebanon, the Mountain Valley Chalet exemplifies structural excellence. Beirut Structure, in collaboration with DHP Architects, designed this two-story reinforced concrete structure to blend seamlessly with its natural surroundings while ensuring durability and efficiency.
The chalet features a reinforced concrete frame with a double-wall system, integrating stone cladding for enhanced insulation and aesthetics. This design optimizes thermal and acoustic performance while maintaining structural integrity.
Built for longevity, the reinforced concrete ensures high load-bearing capacity and resilience, harmonizing with the landscape while withstanding environmental challenges.
Beirut Structure is proud to have contributed to this project, showcasing our commitment to engineering precision alongside DHP Architects’ visionary design.

